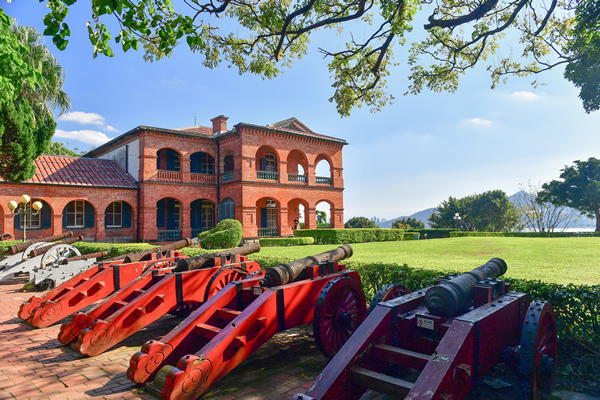 The British Consular Residence
The British Consular ResidenceThe residence is a red-brick two-floor western building that was the third consular residence (also the last one) built by Great Britain in Taiwan. The residence looks elegant from the outside, different from the closed and rigid style of the main building; this graceful building was designed by the British and built by Chinese craftsmen. The walls used Chinese red bricks and there is a Min-Nan red-tile roof, giving the entire building an exotic diverse style. The building features red bricks, arches, corridors and pitched roofs, making it a classic British Colonial-Style Building. Inside, there are a living room, study room, dining rooms, spiral staircases, furnaces and other rooms and facilities inside, with some of the rooms simulating the living situation at the time.
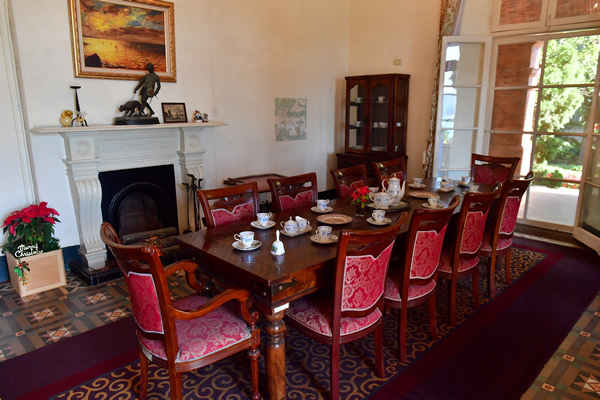 【Zone A Situation Exhibition】
【Zone A Situation Exhibition】Mimicking the furniture layout of Victorian time in Britain, the display shows the layout of living room, dining room, food distribution room, and study room through simulated situations, in addition to introducing the use of living room, study room and dining room by the British consul during leisure time. Inside the consular residence, the floors on the east-wing dining room and west-wing living room on the first floor and the area at the entrance of the stairway are covered with colored porcelain collages in geometric patterns that display beautiful patterns and bright colors. The materials were high-end building materials made by British Minton Hollins, &Co. The electric hanging fans in the living room and dining room were left over from the old days, and were made by the General Electric Company (GE) in 1941.
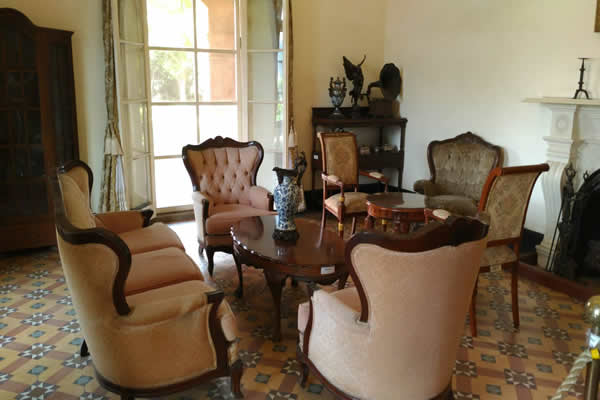 【Residence Living Room】
【Residence Living Room】Furniture and layout: The layout sites and direction of Victorian imitation furniture is distributed in accordance with home lifestyle of British people and representing the lifestyle of British counselors. The electric hanging fans in the living room and dining room were left from the old days, the electronic products were made by GE in 1941.
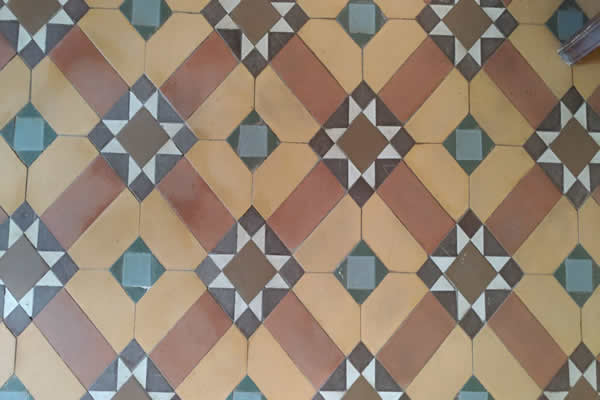 【Collage Tiles】
【Collage Tiles】 Collage Tiles: Inside the consular residence, the floors on the east-wing dining room and west-wing living room on the first floor and the area at the entrance of the stairway are covered with colored porcelain collaged in geometric patterns that display beautiful patterns and bright colors. The materials were high-end building materials made by British Minton Hollins, &Co.
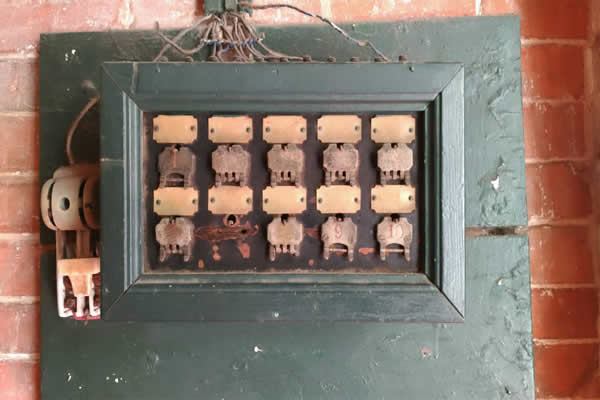 【Servant Calling Bell】
【Servant Calling Bell】A special Servant Calling Bell intercom was designed for British consul to call the butler and servants with convenience. The service bells were installed in some ten sites, including the bedrooms, the dining room, the living room, and the hall. The consul only needed to press the service bell at any site and the bell at the intercom would have rung while the number cards indicating the site would drop. At this time, the butler would know where the consul was in need of help.
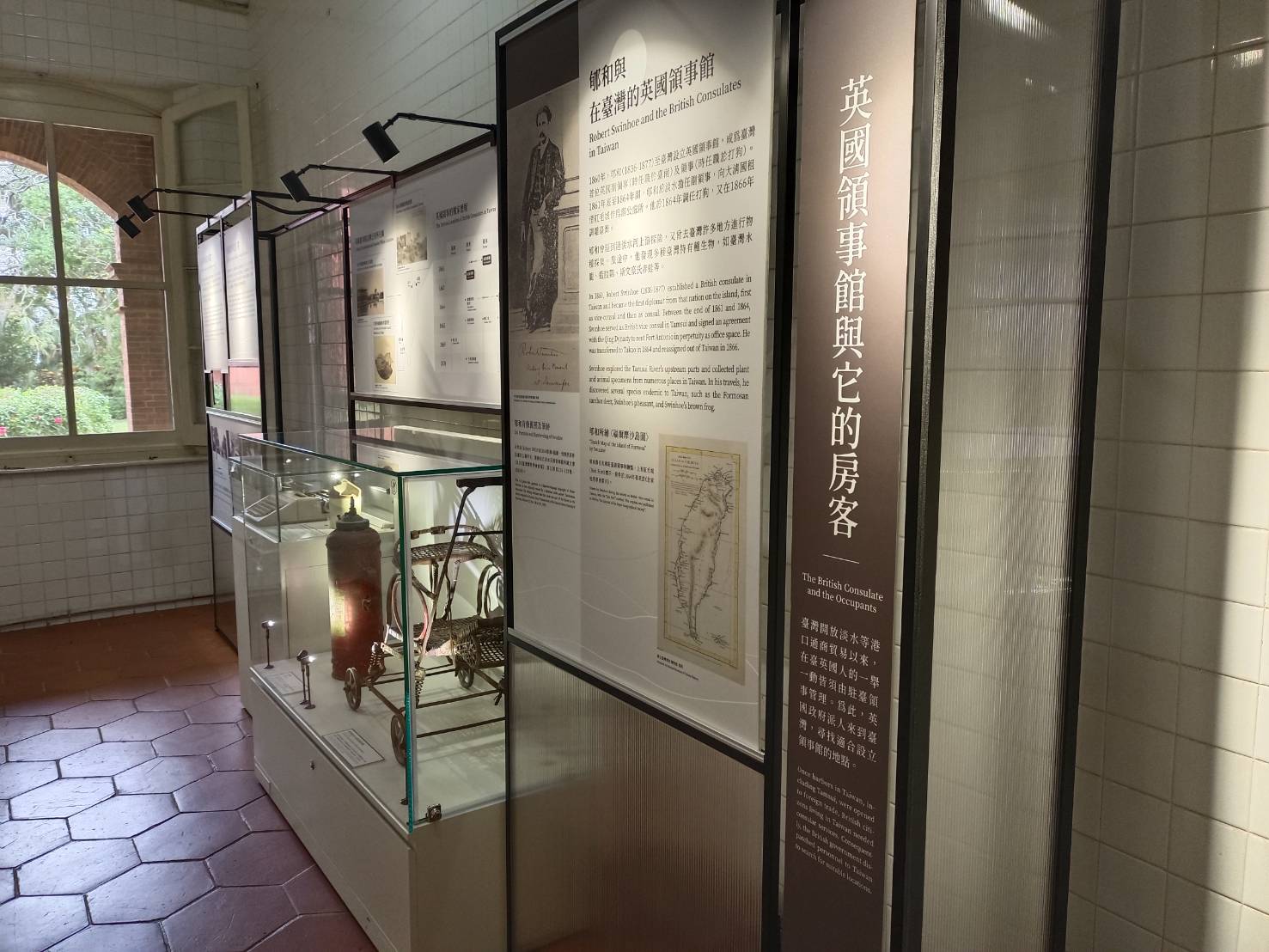 Past Consuls and the Residence Information Display
Past Consuls and the Residence Information DisplayThere are five rooms in the servant quarters used to display information about past consuls and the Residence, including The British Consulates and Their Occupants, Consuls, the Residence and Home, Gifts from Numerous People, and the Recreated Kitchen and Cook's Bedroom.
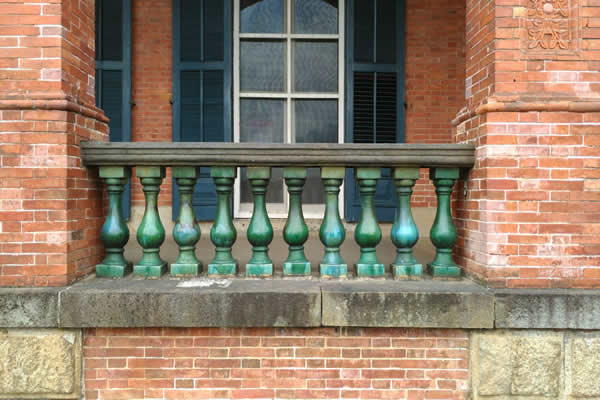 【Green-Glazed Porcelain Vase】
【Green-Glazed Porcelain Vase】The railings of the corridor are "green-glazed porcelain vase railings" that combine the Chinese porcelain art and western vase railing form commonly seen in Western buildings from the 19th century. The pattern of vase applied to the building express the auspicious implication of “safety.” Each railing featured ten vases denoting the blessing of "perfection."
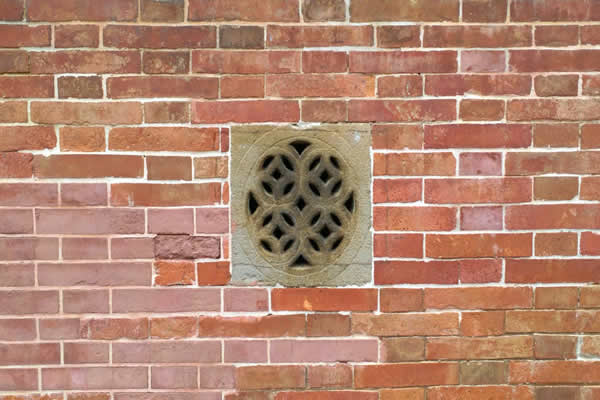 【Money-Pattern Ventilation Holes】
【Money-Pattern Ventilation Holes】Next to the elevated platform of the consular residence stands a base inlayed with stone windows with Chinese "money patterns." This open structure allows ventilation while "money pattern" used on the building expresses the auspicious significance of "wealth and fortune." It is a common engineering approach by Chinese architectural craftsmen.
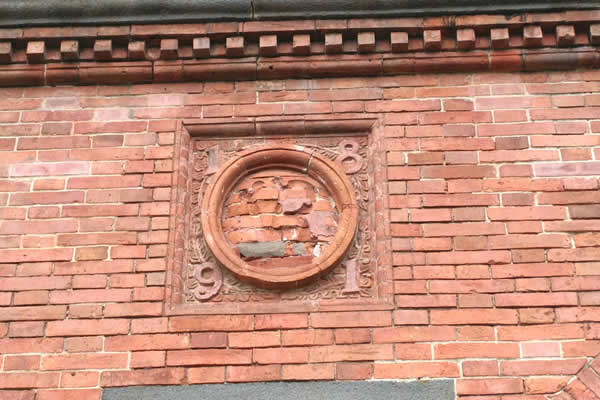 【VR Brick Carvings】
【VR Brick Carvings】There are 12 brick carvings erected on the two columns at the entrance of consular residence. The letters VR denote the abbreviation of Victoria Regina 1837~1901 through the code, "VR1891, showing that the designer was British." The thickness of the brick pillar and wall is 0.5 yard.
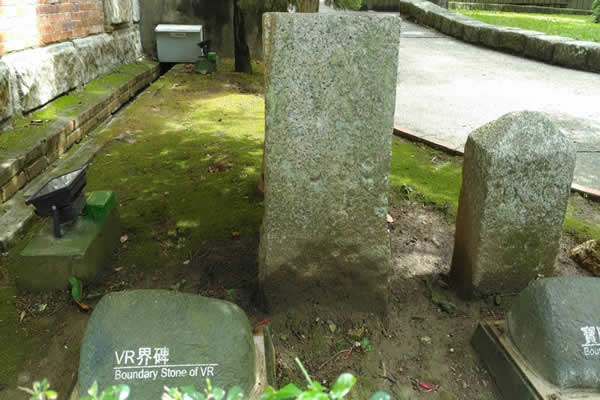 【VR Settlement Tablet】
【VR Settlement Tablet】One of the tablets is erected next to the garden view on the east wing of the consular residence and the second one on the entrance of south gate. The third one is erected on wall surrounding the plaza in front of the main fortress of Fort San Domingo. It was the border landmark for Britain to sign permanent lease with Qing Dynasty for the amount of 10 silver coins a year.
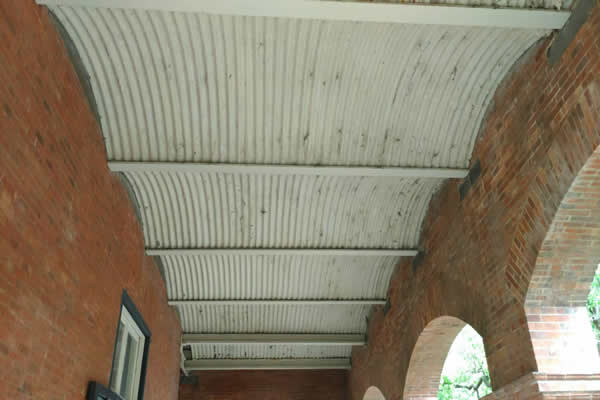 【Iron I-Beam and Corrugated-Iron Arches】
【Iron I-Beam and Corrugated-Iron Arches】The ceiling on top of the corridor at the west and east wings of the first floor of the consular residence shows the structure of corrugated-iron arches built in I-Beam. This special flooring engineering of the "corrugated-iron arches" floor plate was only developed in the late 19th century. This fireproof structure was the most advanced architectural technology before the wide use of steel cement. It is even rare in East Asia and denotes a milestone value in the contemporary architecture history of Taiwan.